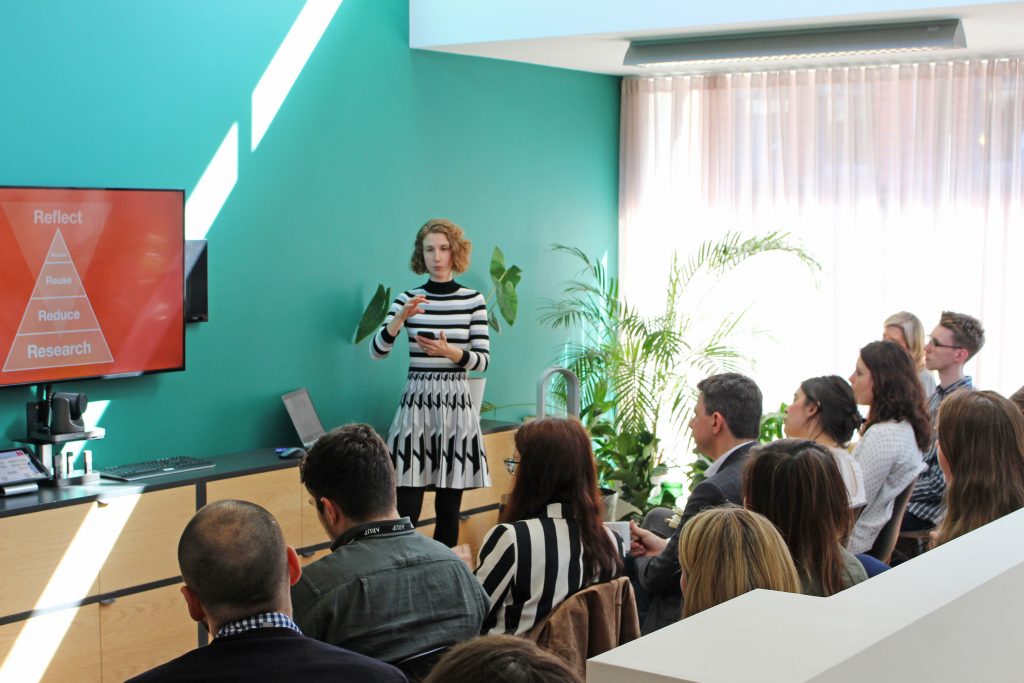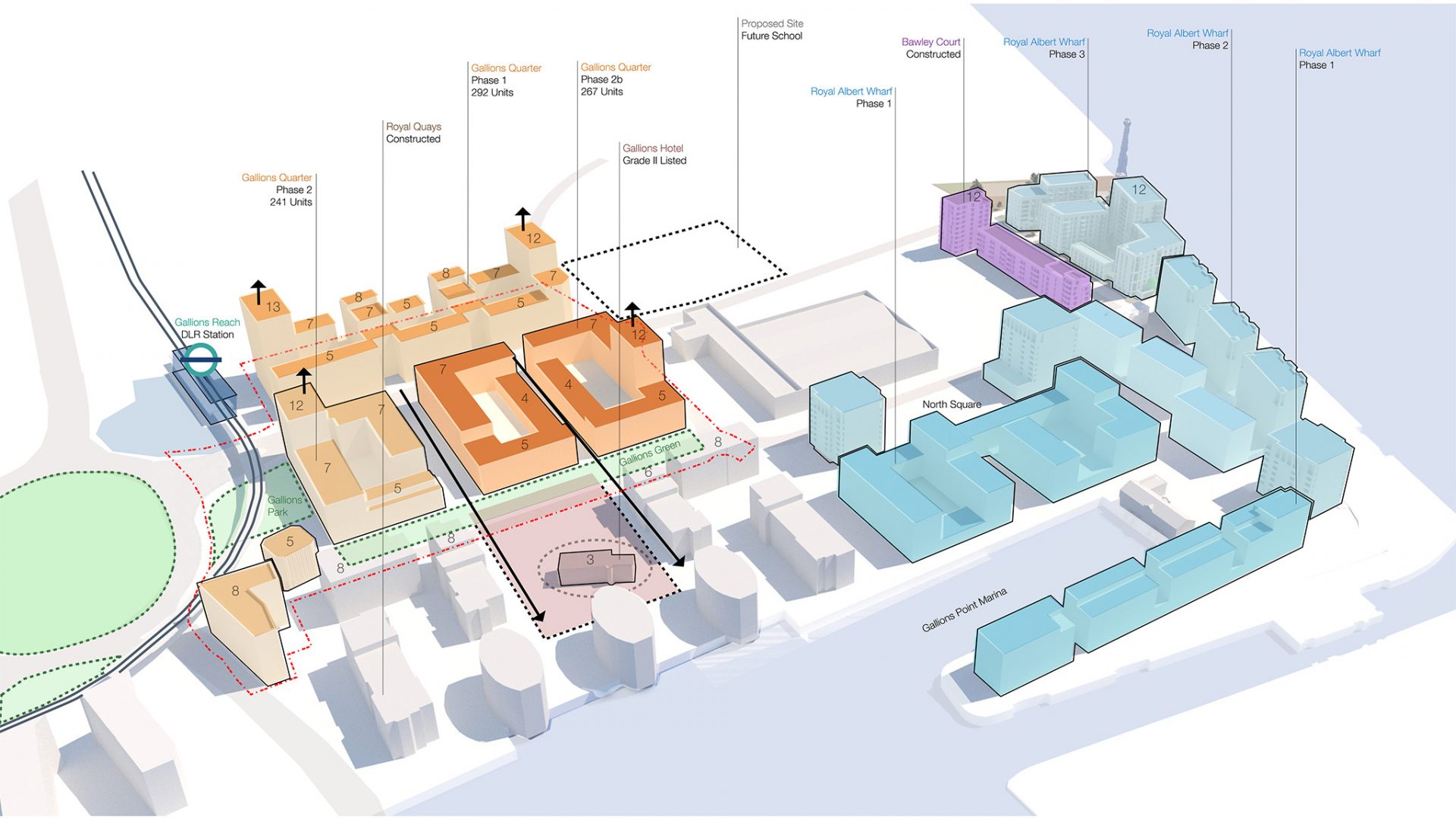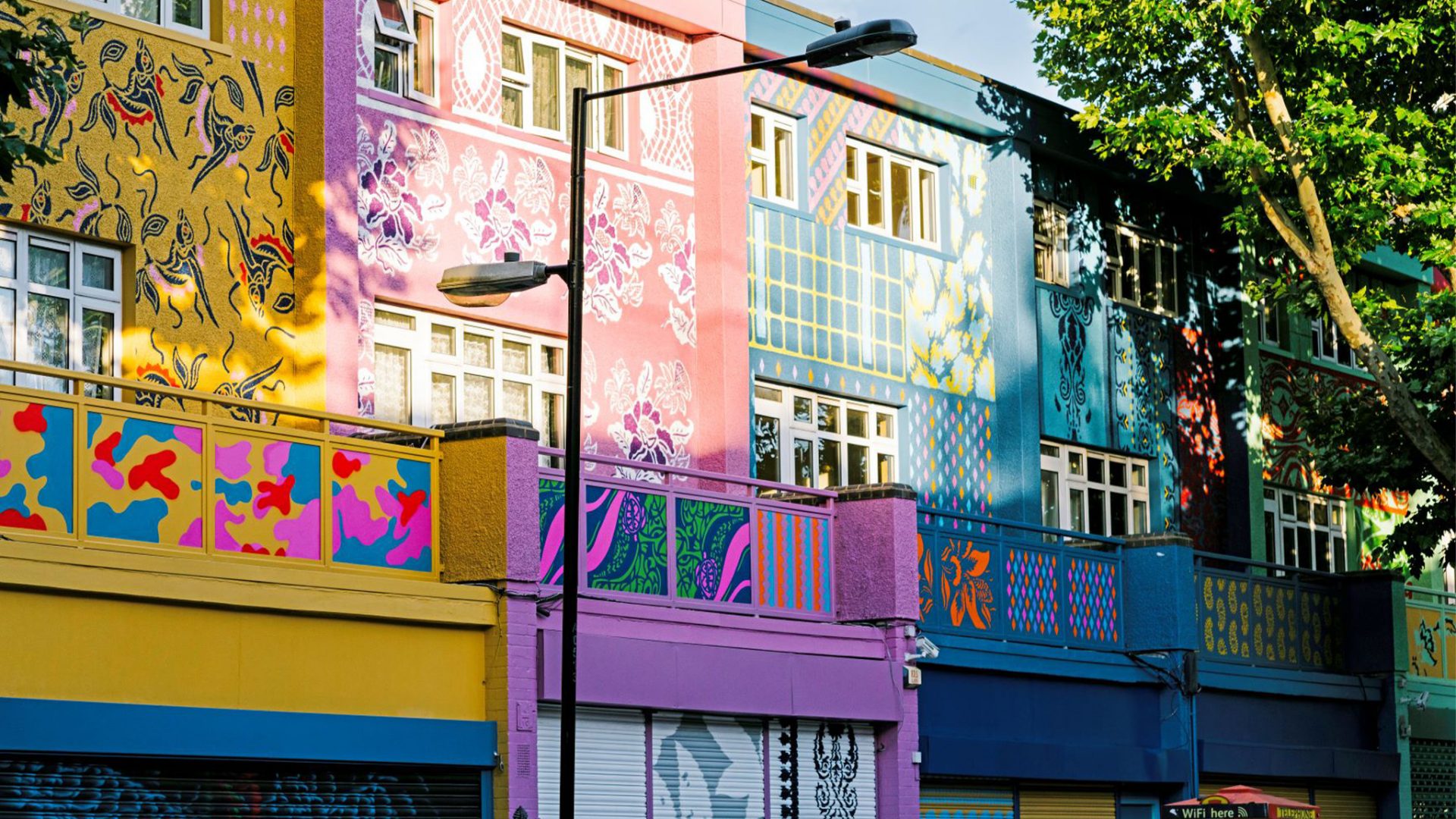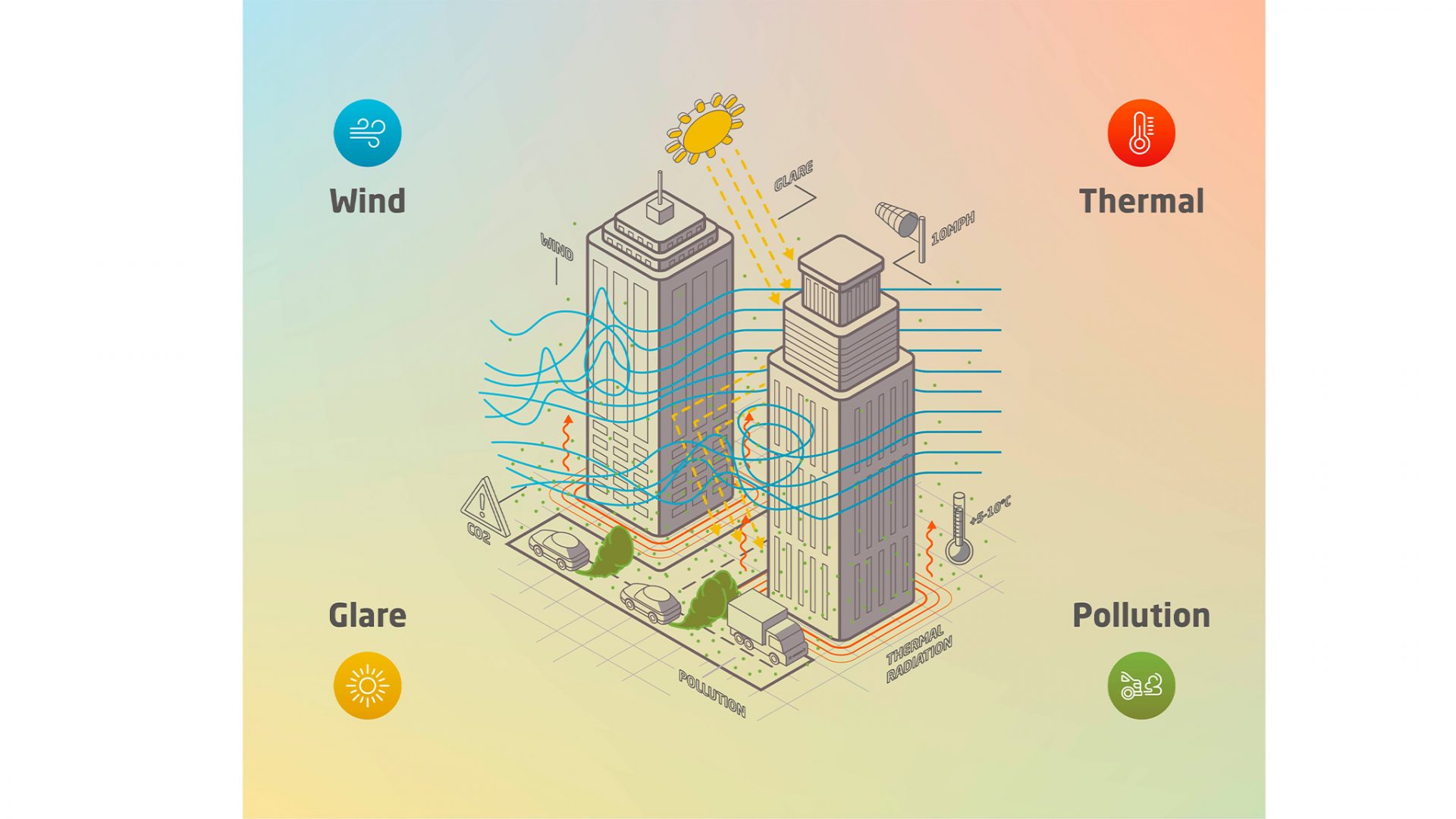Louisa Bowles is a Partner and Head of Sustainability at Hawkins\Brown. In this essay she explores the ways in which architects have the power to help us reach net-zero buildings<

Architects have the power to fundamentally change how buildings and places affect the planetary and human environment. But first we need to understand the impact of the choices we make when designing a building and how it will affect its lifecycle.
As we settle into our new reality for the medium to long term, we are seeing some encouraging discussions around the imperative to design for a low-carbon future, such as investing in infrastructure that supports walking and cycling as well as green energy. We are also seeing reports of significant reductions in air pollution since the start of the pandemic. This is compelling, of course, however it shouldn’t trick us into thinking the pandemic has in any way lessened the urgency of the climate crisis.
What architects can do
We need a paradigm shift in the way we design. To achieve Net Zero buildings, we must start measuring, sharing, reporting and reducing carbon emissions – and, based on design and delivery cycles it needs to happen now so we achieve the 2030 deadline required to limit global temperature rises.
But Net Zero traditionally refers only to the energy a building uses during its lifetime. We can’t only look at the energy it takes to run buildings anymore: we need to look at the carbon emissions across the whole lifecycle and take a Whole Life Carbon approach. This includes embodied carbon, which is the carbon emitted in extracting, manufacturing, transporting, maintaining and disposing of materials that are used to create buildings.
Carbon literacy
Carbon needs to become one of the key drivers for a project, along with brief, context, programme and budget. Architects are not used to designing with data like engineers or surveyors. But the decisions we make have a huge impact on a building’s Whole Life Carbon emissions, and in turn, the UK’s wider carbon footprint. By the end of a building’s early design stage (RIBA Stage 2), the building form, aesthetic concept and materials we have chosen will determine the carbon emissions generated for the buildings life.
At Hawkins\Brown we have invested in a research programme that aims to give our architects carbon data about their projects as early as possible. H\B:ERT (Hawkins\Brown Emissions Reduction Tool) plugs into our 3D design software, Revit, and provides a visual breakdown of the embodied carbon of materials as soon as they are tagged in the model. Coupled with engineering data, the tool can advise on the optimum balance between operational performance and material choices.
Healthy environments
Of course, carbon is only part of the story. A Net Zero building that does not perform and does not enhance the life of its occupants is not a good carbon investment at all. This is why our research and design approach also encompass areas such as daylighting and air quality. Air quality is one of the major issues of our time and without tackling this, our efforts to design low carbon buildings will be hampered. Developing simple rules about how building and street form can assist in creating clean air has been key to improving the early stage decision making.
Creating environments that are low carbon and enhance human health and provide joy are essential to our work at Hawkins\Brown and we equip our teams with the early stage knowledge needed to lock best practice into every project. In order to meet our common goal for reaching the 2030 Net Zero targets, we have made our H\B:ERT available for free, and continue to share our knowledge for a sustainable future for all.
- As part of the London Festival of Architecture this year, Louisa will host an online panel discussion on 30th June 2020 on Whole Life Carbon and air quality






