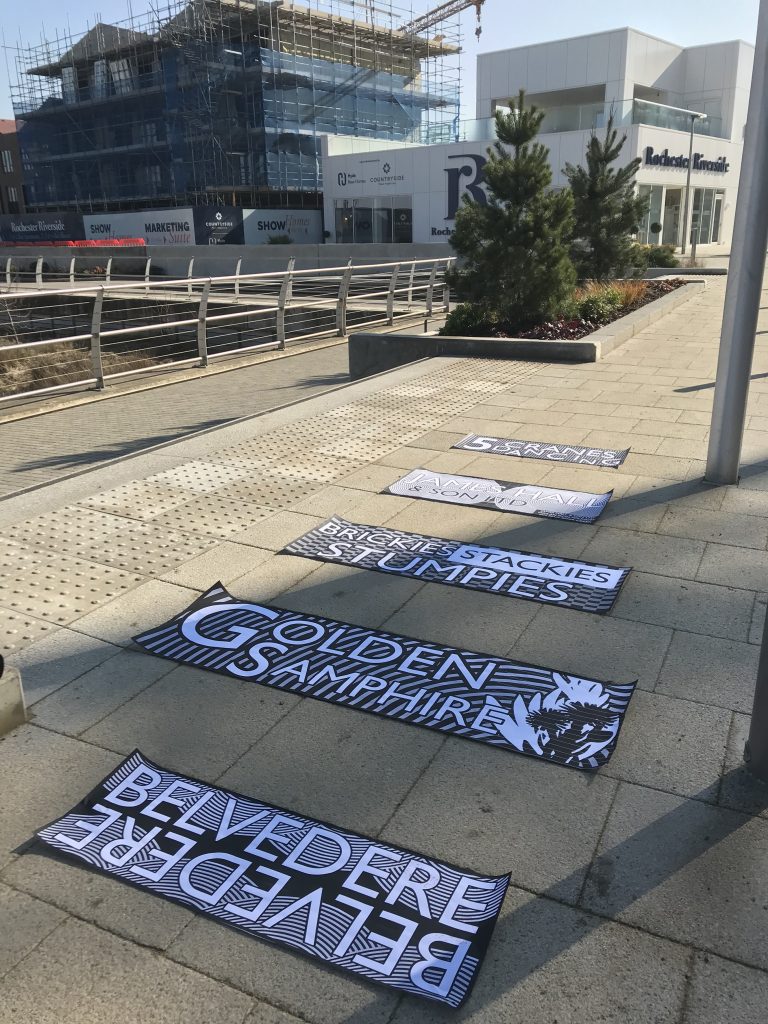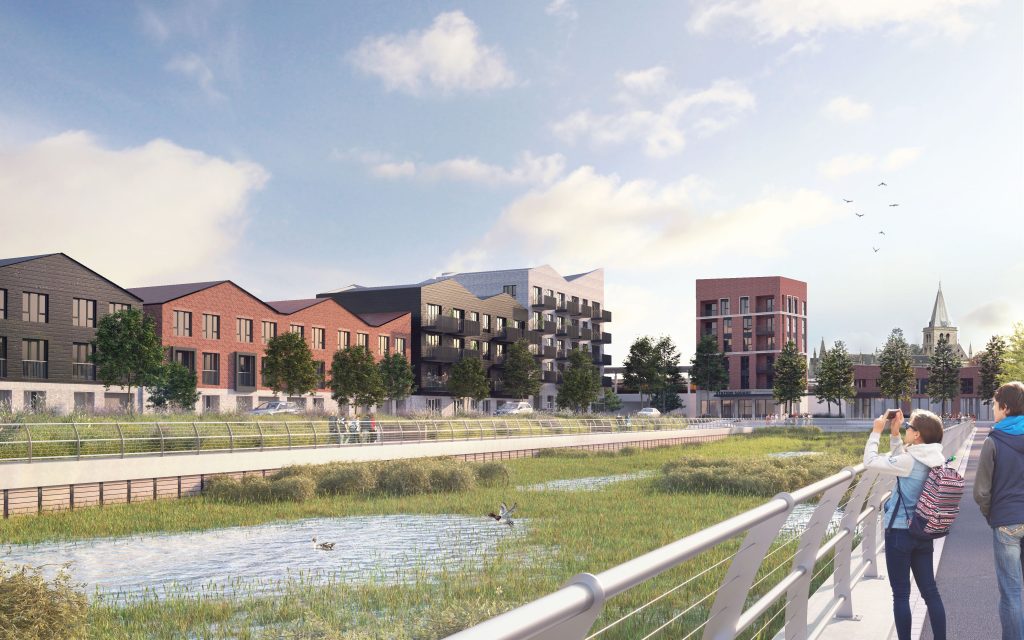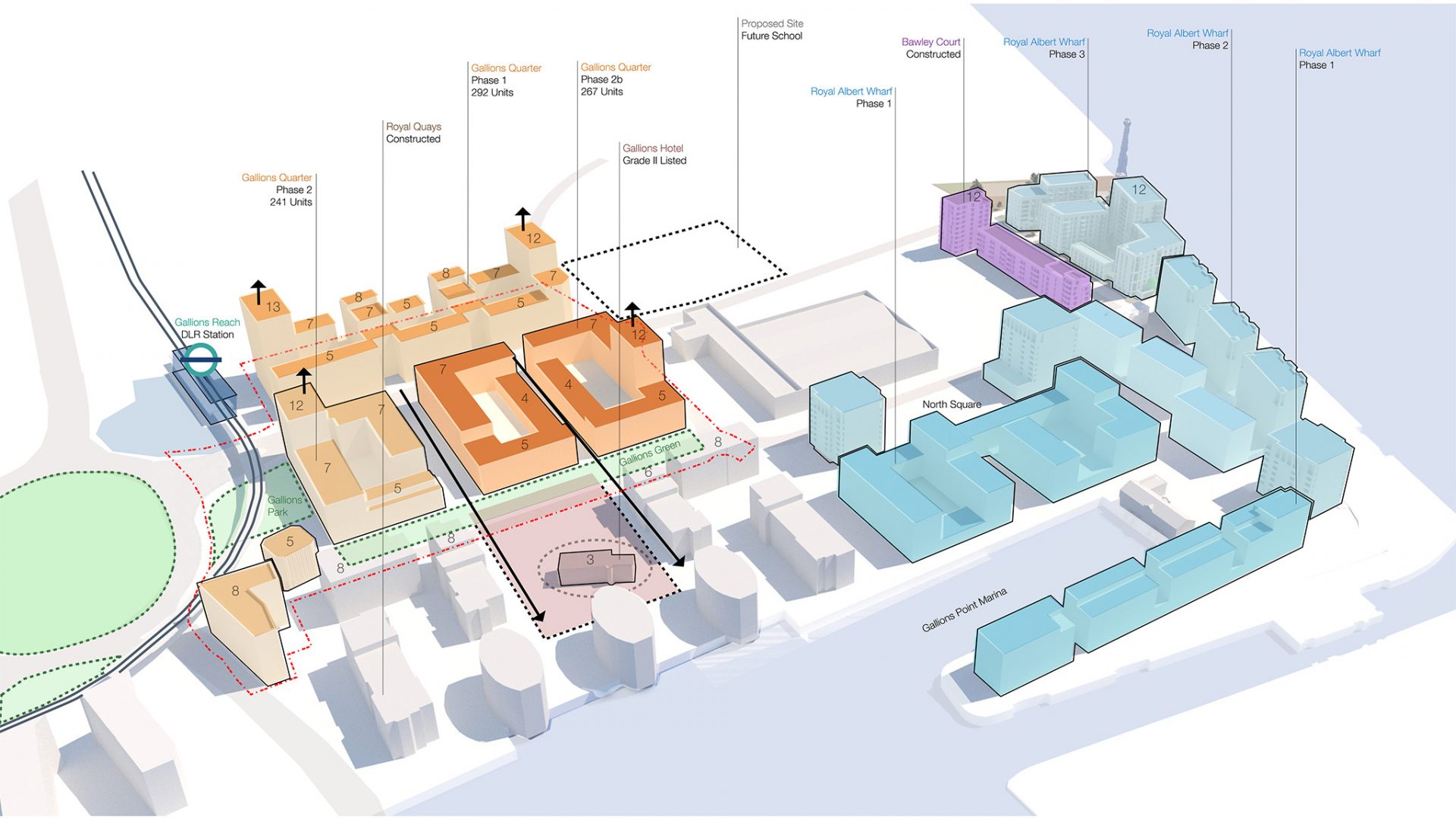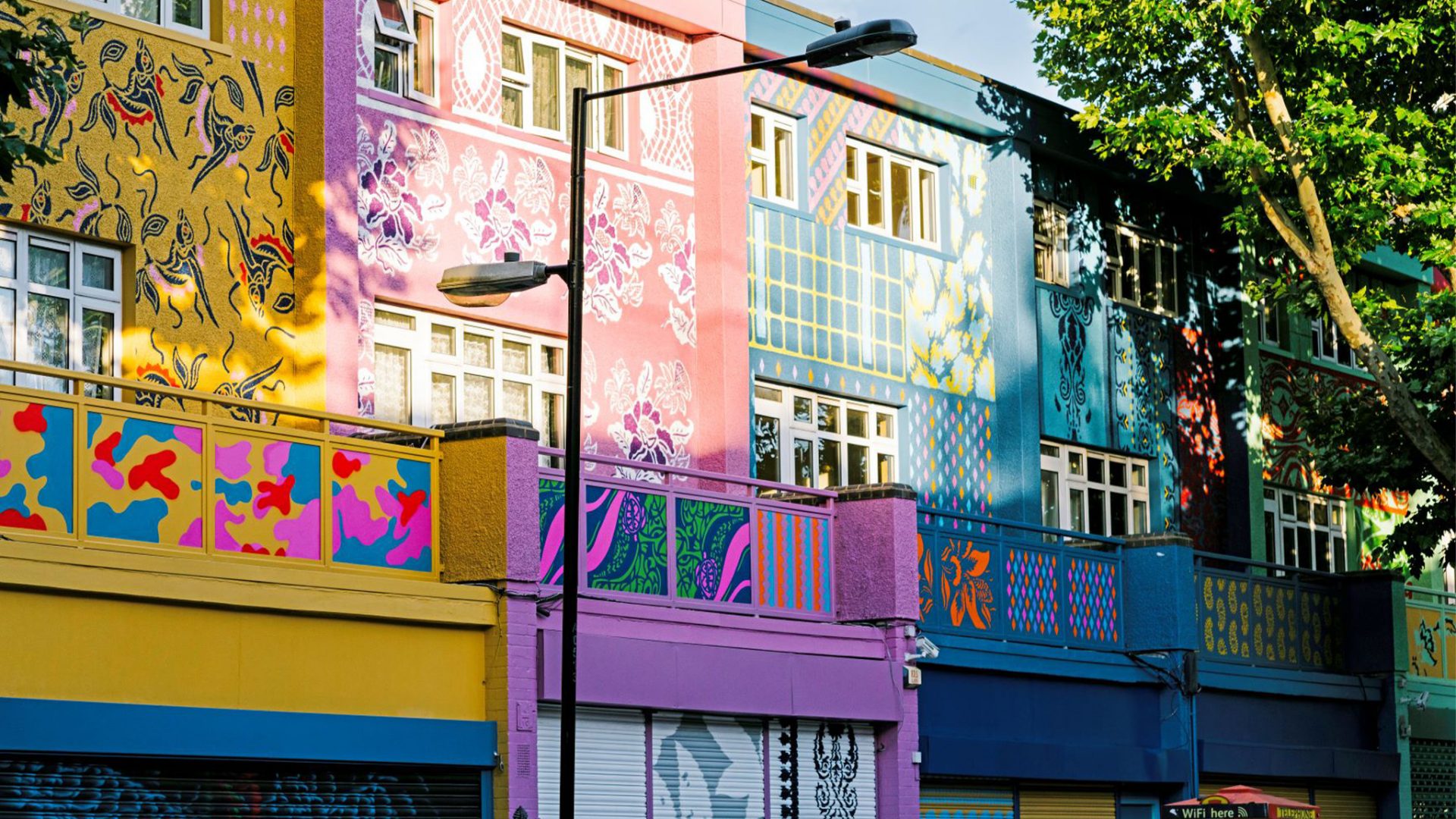- To celebrate the London Festival of Architecture 2019 and this year’s theme of ‘boundaries’, architectural practice BPTW, artist Chris Tipping and public art consultantsFrancisKnight are delving deeper into the creative and working processes involved in artists and architects’ practice, exploring how successful partnerships can transcend these disciplinary boundaries.
- Their joint work on Rochester Riverside, a major regeneration scheme in Kent for Countryside Properties and The Hyde Group, is a perfect example of this. The interview with Chris Tipping and Peter Sofoluke, Associate Architect at BPTW, takes a look at how developing a creative collaboration between artists and architects from the outset can result in fully integrated and embedded public art.

Rochester Riverside with Artist Draft designs reviewing scale and impact on the ground. Ink on paper. © Chris Tipping
How does detailed contextual research underpin your design process?
Chris: It is critically important for me to engage directly with the site. At Rochester Riverside, physical interaction by walking and exploring the site and the surrounding environment was balanced with local or regionally focused archive research. Disparate references, such as salt marsh plants, become mixed-up with an iron foundry, ormedieval illuminated manuscripts with the gasworks. Anecdotal evidence and overheard stories become mixed with fact. This can appear eclectic, disconnected and random, but isn’t this the nature of all places? My creative process, often intuitive in itself, is backed by long experience and enables me to weave rich and subtle stories about people and places, but also hopefully assist in the creation and interpretation of new spaces, which look forward to the future.
Have you worked with architects before on public art projects?
Chris: Many times. Being brought in early by creative exchange leads to a more satisfactory collaborative outcome for both parties, but this is by no means always an easy path to take. Success isn’t always measured in outcomes. Process is where true collaboration can be measured. Outcome is affected by many things not always in the control of the artist or the architect, but a creative and honest engagement with the process is where I am happy. I think I work even more creatively in response to working in multi-disciplinary design teams and can be inspired as much by the work of others as with my own process. I can sometimes respond defensively to critical comment, but this can lead to reappraisal, revision and a better creative outcome. Creativity can be hard-earned.

Rochester Riverside, view overlooking landscape and new development © BPTW
Have you worked with artists before on public art projects?
BPTW: Yes, we have worked with artists on a number of regeneration projects. Sometimes within our industry the value of public art elements can be overlooked, but we feel it has the potential to add so much to the character of a place, whether through interventions that enhance a user’s experience of public space, art strategies that assist with wayfinding, or installations that help reinforce the identity of an area. It’s great that we are working with clients like Countryside and Hyde who value this and throughFrancisKnight we have been involved in the selection and appointment of artists too. We enjoy the creative process when working with artists and it is always interesting to see how their interpretations of key themes relating to a place develop into something tangible.
How does the collaborative process work on a practical level? Are you able to elaborate on this in relation to the Rochester Riverside development?
Chris: On a practical level, FrancisKnight and BPTW have been excellent at supporting my process. Marrying the client’s various needs and requirements while building in their own vision and practice aesthetic and concept, cannot be easy for an architect. As an experienced artist working in the public realm, I know this is a challenge, but I often don’t know where or when to stop. BPTW have been critical – as have FrancisKnight – in focusing my creative impulse to overproduce and discussions and continual review clearly framed these parameters by making clear where their vision met and mingledwith mine. This has freed me to focus on the detail and delivery of the work, as well as its function and place, and has hopefully produced a beautifully crafted suite of interpretive, rich artwork for the site.
BPTW: Over the course of the design process, we engaged with FrancisKnight and Chris in several workshop sessions. We were able to communicate key elements of the masterplan proposal which identified opportunity areas for public art. Chris’ subsequent research into the site revealed many forgotten crafts, trades and historical layers which could be subtly reimagined in the form of interventions to brick boundary walls, public realm paving and other elements of the scheme. Throughout the process, there was a continual exchange of ideas between ourselves and Chris to develop and refine the design into a proposal that really reflected Rochester Riverside as a place.
Our design of the scheme’s homes and buildings has been greatly influenced by an understanding of the history of the site and surroundings, and it was great to develop this sense of place further across the scheme with Chris. We look forward to seeing it all realised.

BRICKIES STACKIES STUMPIES, colloquial names for working barges of the Medway and Thames, transporting bricks, hay or mud. Unit size: 1200mm x 400mm x 75mm Cast Iron with low relief detailing. © Chris Tipping

MARSH COWS grazing, in medieval times Cattle and Sheep grazed the Marshes or Rochester Riverside. They continue to do so elsewhere on the Medway Estuary and Marshes and Hoo Peninsula. Unit size: 1200mm x 400mm x 75mm Flamed Granite with water jet cut inset and sandblasted detail. © Chris Tipping

PERENNIAL GLASSWORT, the Medway Estuary in one of the best places in Britain to study Glassworts, salt tolerant plants the ashes of which were formerly used in glassmaking. Unit size: 1200mm x 400mm x 75mm Flamed Granite with water jet cut inset and sandblasted detail. © Chris Tipping






