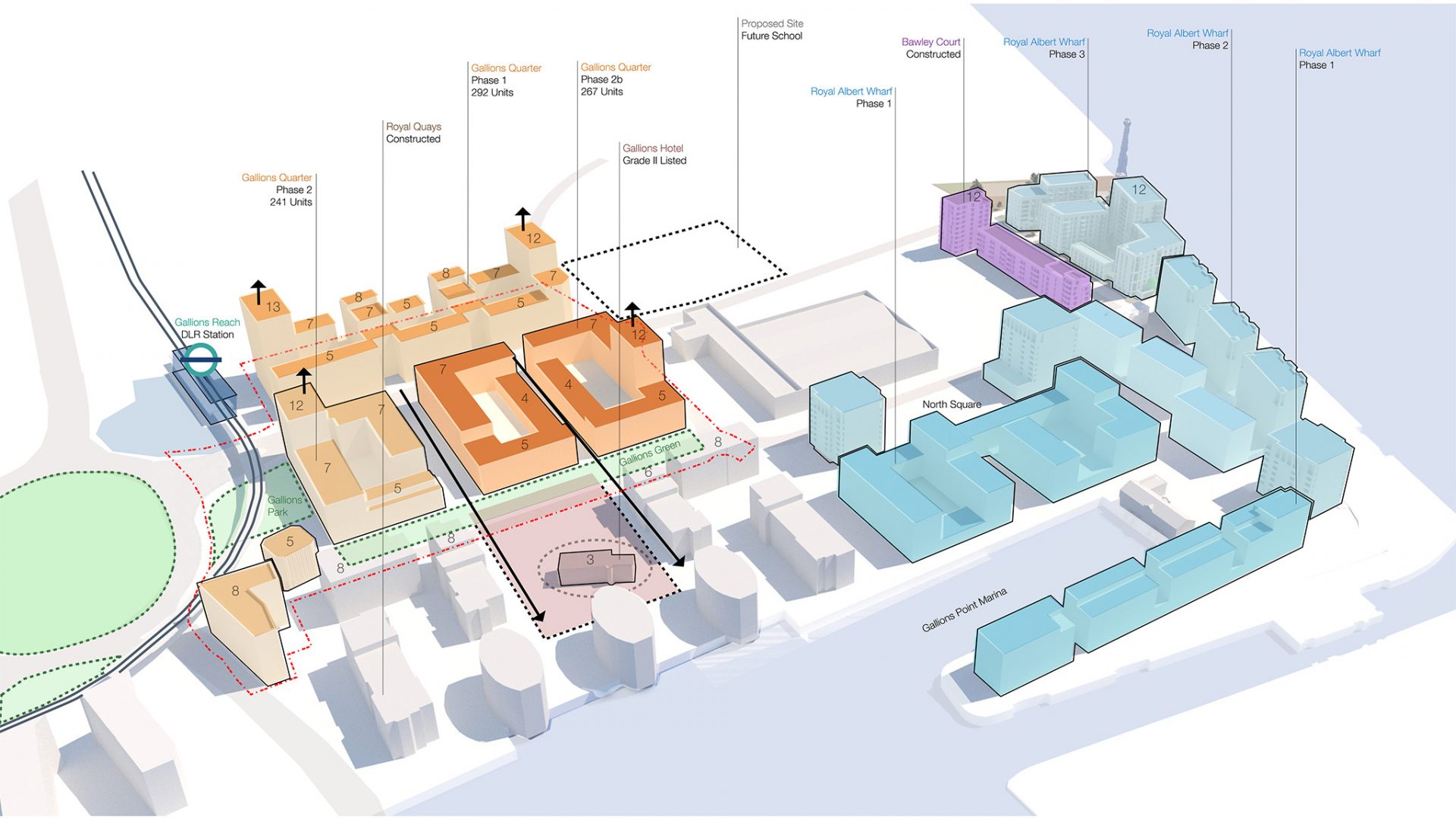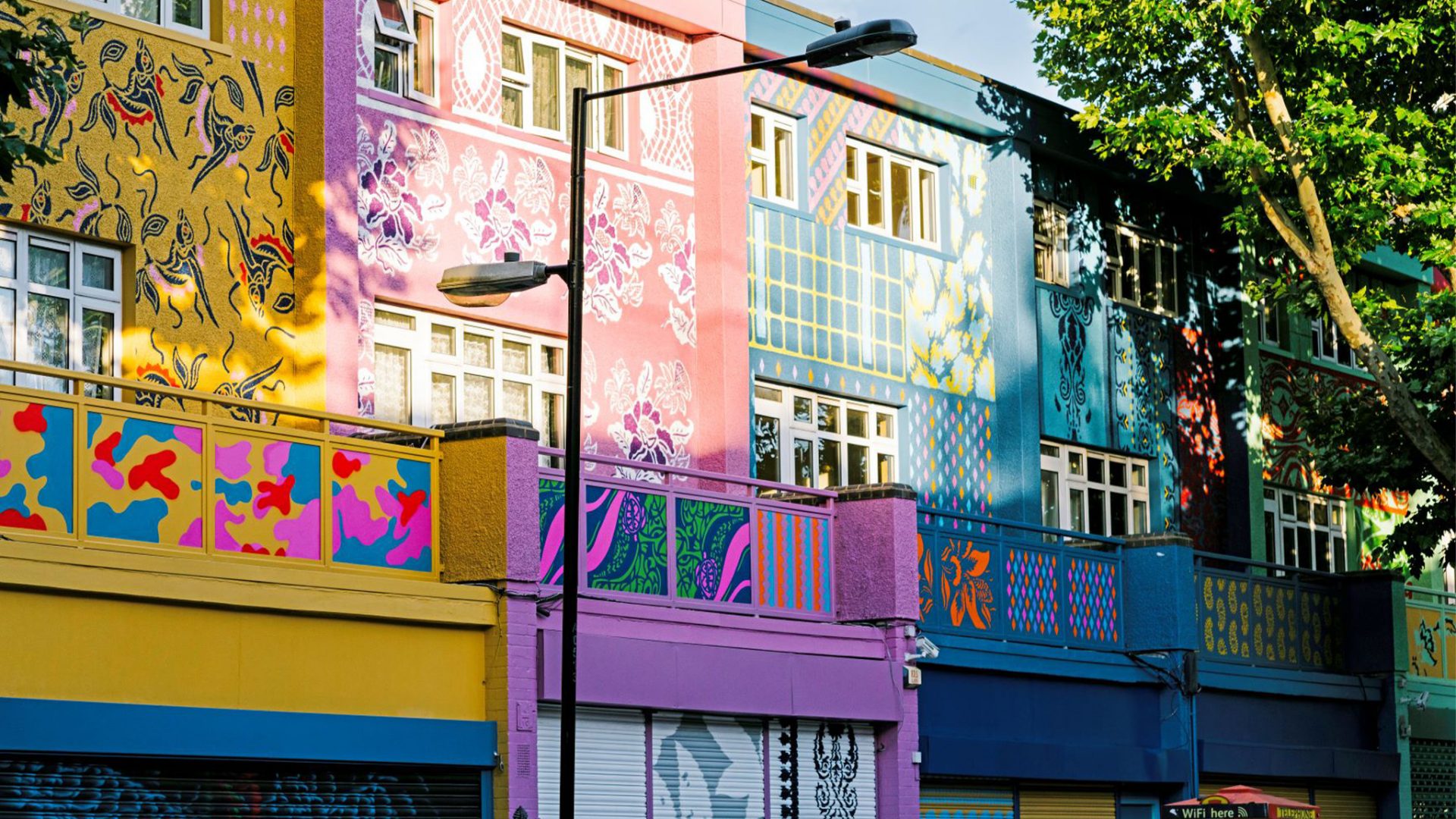
The West End Project is a splendid thing. It involves widening the pavements of Tottenham Court Road, excluding all motor vehicles except for buses. Gower Street will revert to two lanes for traffic and will be enhanced by a segregated bicycle route.
The first phase of the project will be completed in spring this year in plenty of time for the delayed opening of the Elizabeth Line which will spew over 200,000 pedestrians a day onto the pavements around the new station.
High-quality new paving is being installed. Elegant and smooth, it aspires to the sort of placemaking one finds as a given in European cities like Barcelona, Madrid and Milan. But why on earth is there an untidy line of mortar which straggles down the middle of the sidewalk, spoiling its pristine appearance?
It’s a small and often unnoticed boundary that is a characteristic part of the London street scene.
New paviors butt uncomfortably against panels of glazed blocks that allow daylight into the basements of the buildings fronting the street or panels that allow smoke out in the case of fire.
It’s not just a problem for Tottenham Court Road, but many of the public space improvements of recent years. Look at the impressive work that has been carried out in Bond Street recently and you’ll find the same thing happens where there are basements which run out under the highway.
In some cases, it has been possible for designers to negotiate with the building owners to extend the paving treatment over their private property, but not where there are glazed blocks. In some areas, it was not possible pave over private property because it would have meant the local authority taking on liability for any structural damage – something that it was understandably unwilling to consider.
The project was made considerably more complicated by time-consuming negotiations; even where there was a willing property owner, lawyers ensured any agreement was hard won. Sometimes tenants wanted a seamless sidewalk, but property owners weren’t interested.
These little boundaries, these untidy lines between public and private city reflect the primacy of property ownership in the capital. The problem has been overcome where the historic estates are funding street improvements, and since they own the freeholds of all the buildings, they are able to extend paving up to the building edge.
So do we seek a way to recreate the seamless sidewalks of our continental neighbours or do we accept London’s untidy, pragmatic way of responding to physical change? It’s probably the latter, although it would be nice to think that contractors could come up with a more elegant solution for joining the public and the private elements of our pavements than a smear of mortar.






