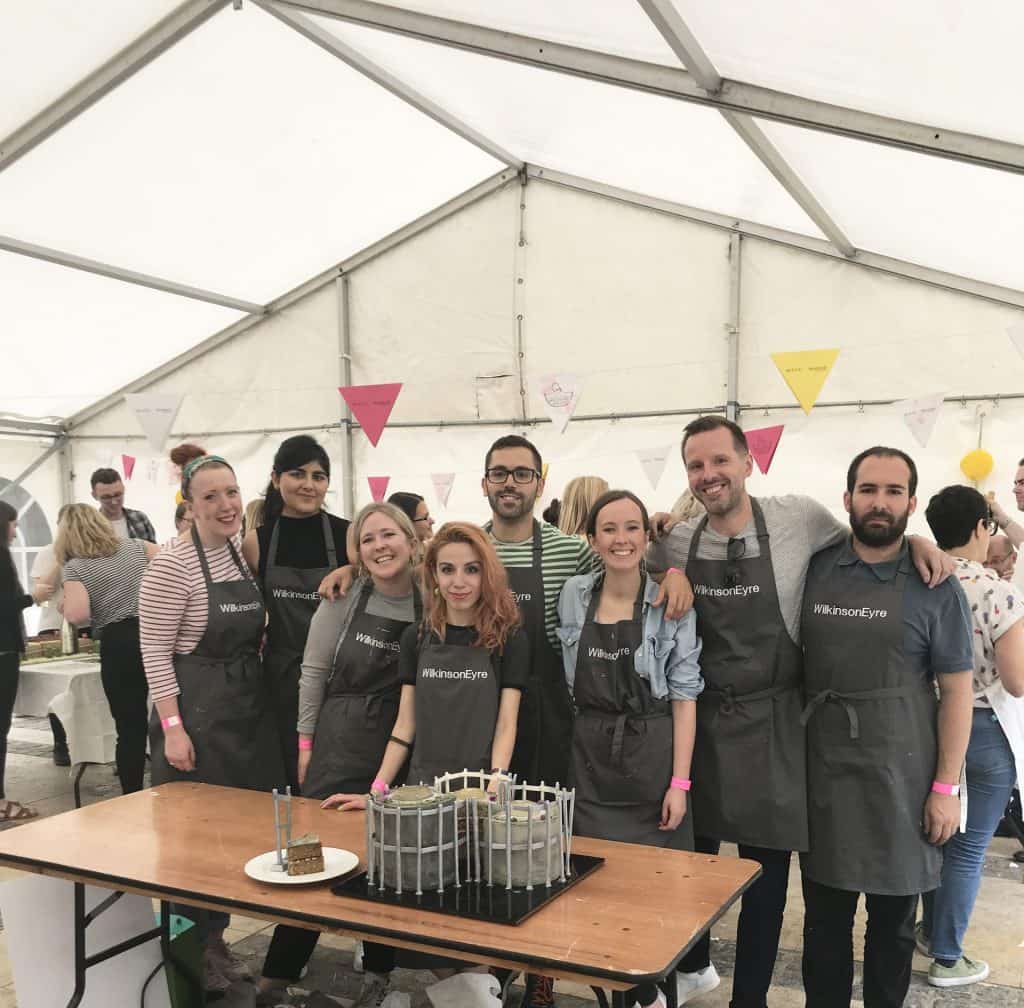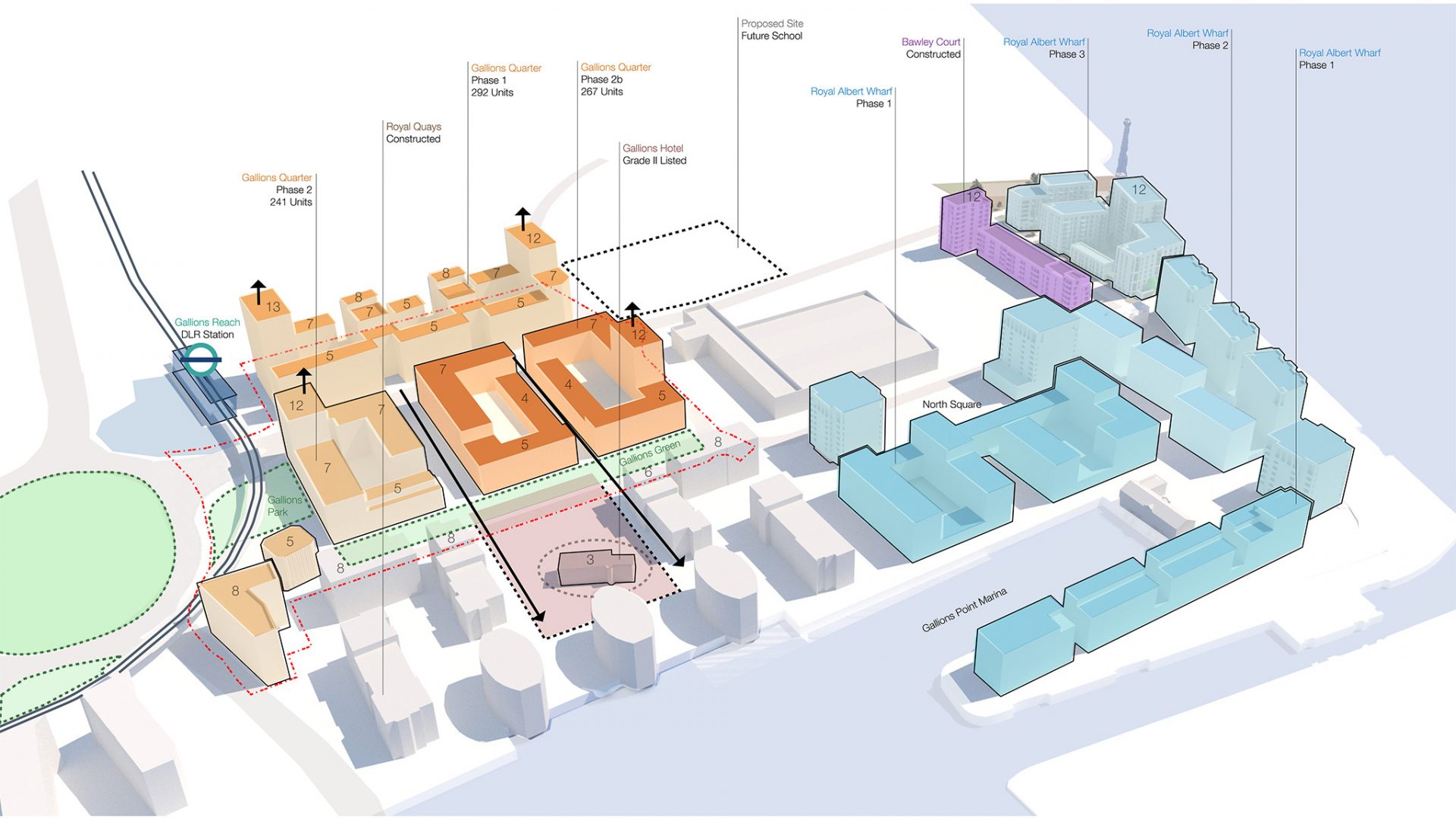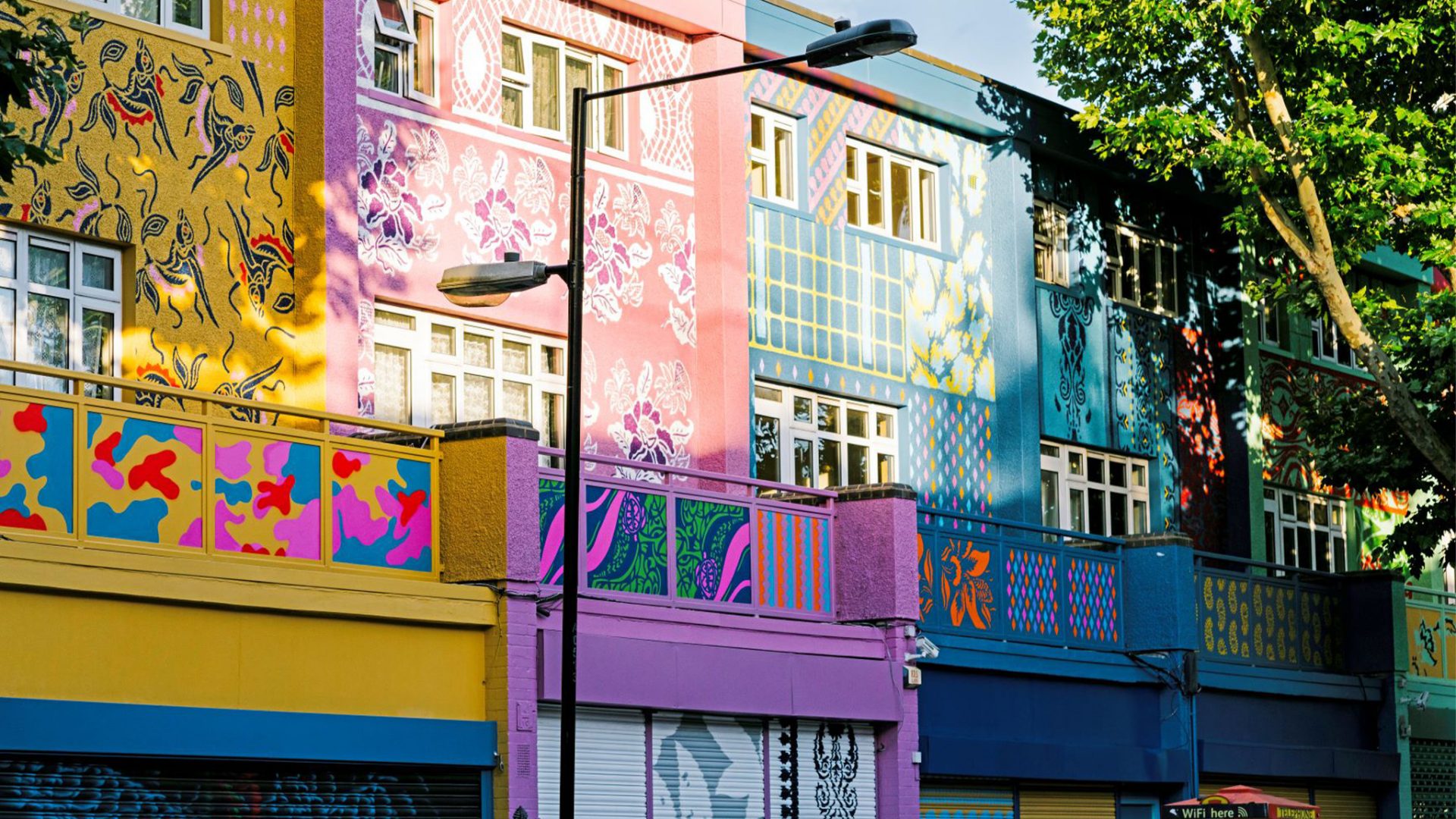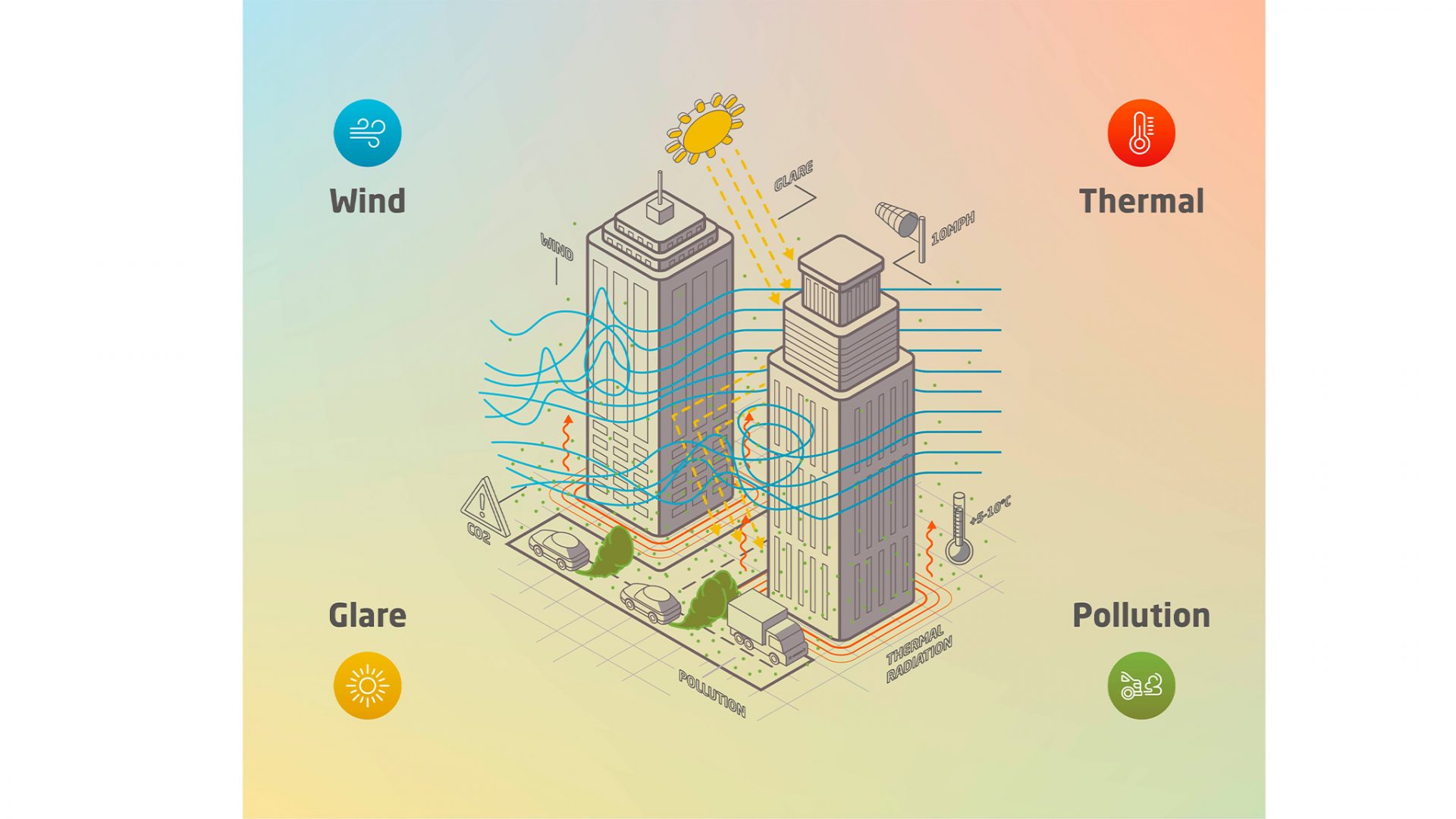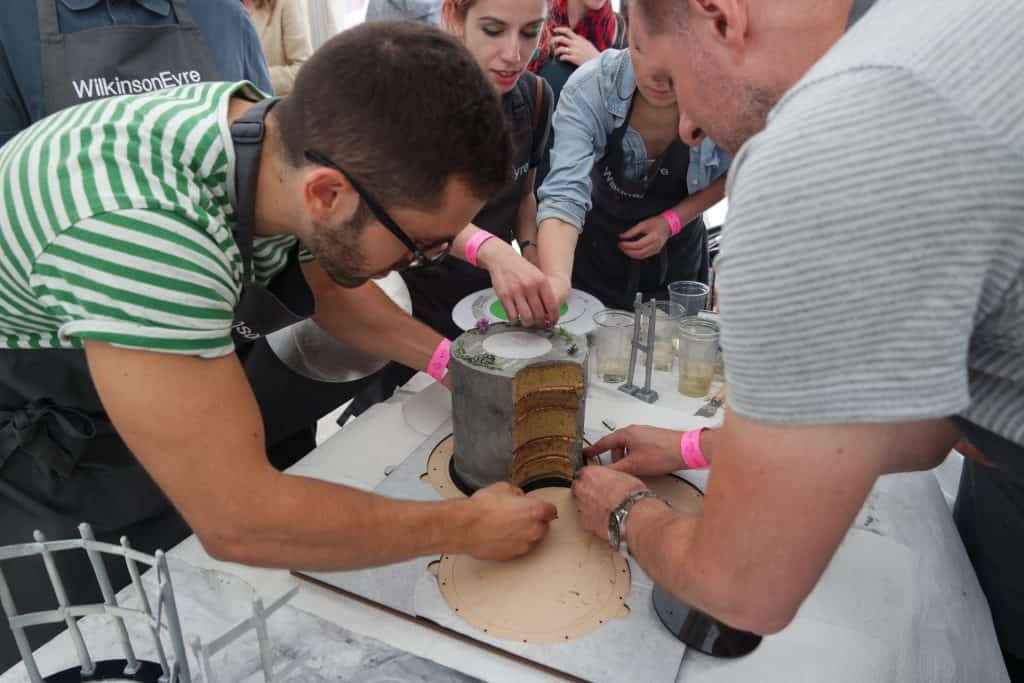
Last Saturday saw the return of the Great Architectural Bake Off! Now in its fourth year, the annual event is an opportunity for those working across the architectural and design worlds to don their aprons, dust off their cake tins and fire up their ovens. The likes of Farrells, Make, Stride Treglown, Zaha Hadid, Squire & Partners and our very own WilkinsonEyre team were all worthy competitors in the race to be crowned winner.
While normally participating in competitions to design buildings, the event challenges teams to instead, design and build the most architecturally impressive cake! In line with this year’s LFA theme of Identity, the brief called for teams to construct an ‘iconic’ building from nothing more than sugar, eggs and flour (and anything else which can be passed as ‘edible’).
The day got off to a roaring start as Team WilkinsonEyre set about the construction of a miniature Gasholders London, complete with the iconic guide frame structure. But, I hear you cry, how can those all-important Gasholder guide frames be both edible andfree standing? With the help of our in-house model shop, edible silver spray paint, modelling paste and edible glue, our team constructed over 180 components to be affixed, glued and slotted into place.
While battling to keep the guide frames upright against gravitational forces and the rising heat in the tent, the other half of our team were busy applying and smoothing copious amounts of buttercream icing to layers of espresso and mascarpone filled sponge. In true architectural style, the cakes were carefully measured and cut to a 1:200 scale (who said architects are sticklers for detail?!), with onlookers photographing and Instagramming our every move.
After 2.5 hours of shaky hands, drooping guide frames, artistic details and a few glasses of prosecco, it was time to put the frames around the cakes. With the addition of clear vanilla jelly to mimic the roof lights, edible glitter and even some foliage harvested from our office garden, it was time to put the palette knives down and step away from the cakes.
While awaiting the all-important results, this year judged by a range of industry experts including Peter Murray, Founder of the LFA, Tom Hetherington, Architect and star of Great British Bake-Off and Jane Duncan OBE, 75thRIBA President, we had a look around the tent to see what everyone else had cooked up. Squire & Partners reimagined Gaudi’s Park Güell from rice crispies and marshmallows, Make built bridges with their ginger bread construction of Tower Bridge and Fielden Clegg Bradley Studio created a dystopian vision of The Southbank Centre, complete with a sugar moulded roof.
The overall winners were Benoy with their brilliant construction of one of London’s most iconic cultural landmarks, “The Barbicake”. Congratulations to all the teams involved, we’re looking forward to next year already!
– Lauren Hawkins, WilkinsonEyre
