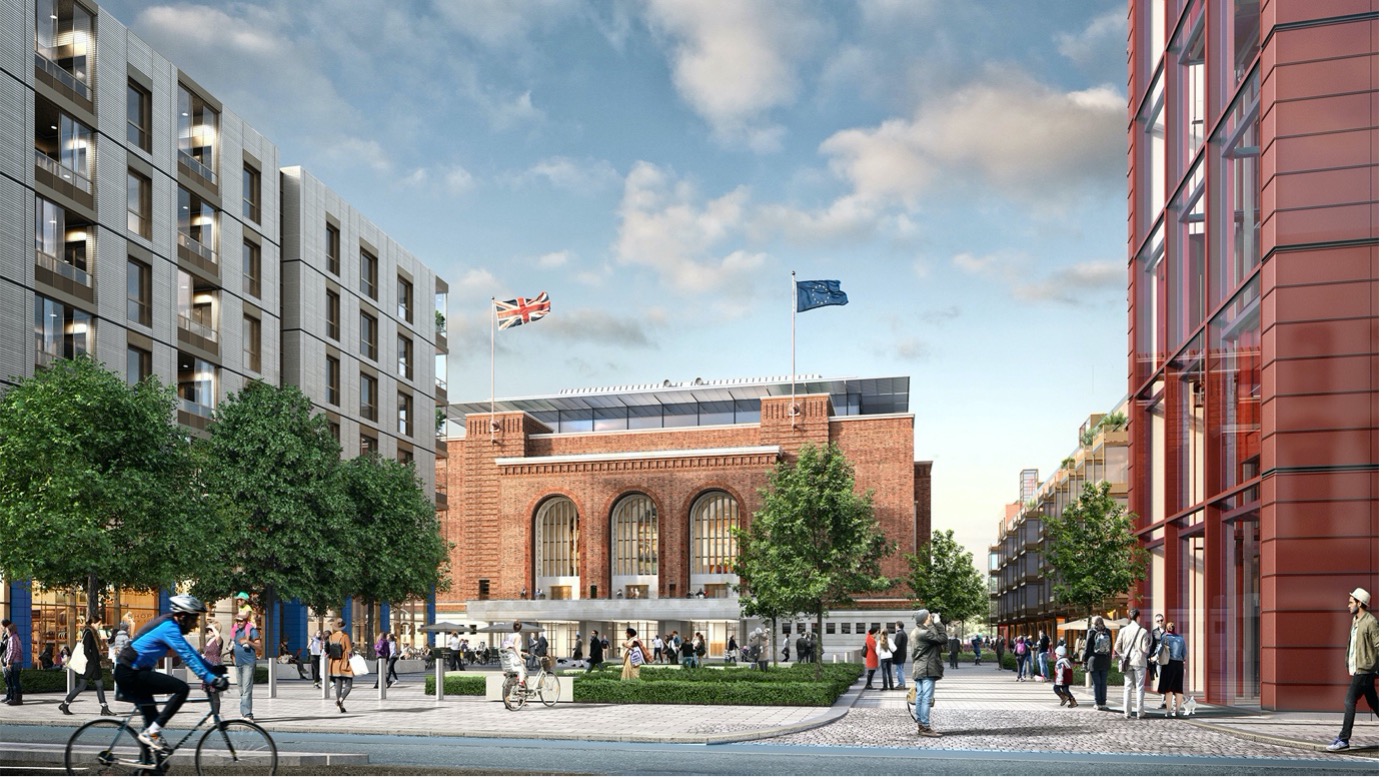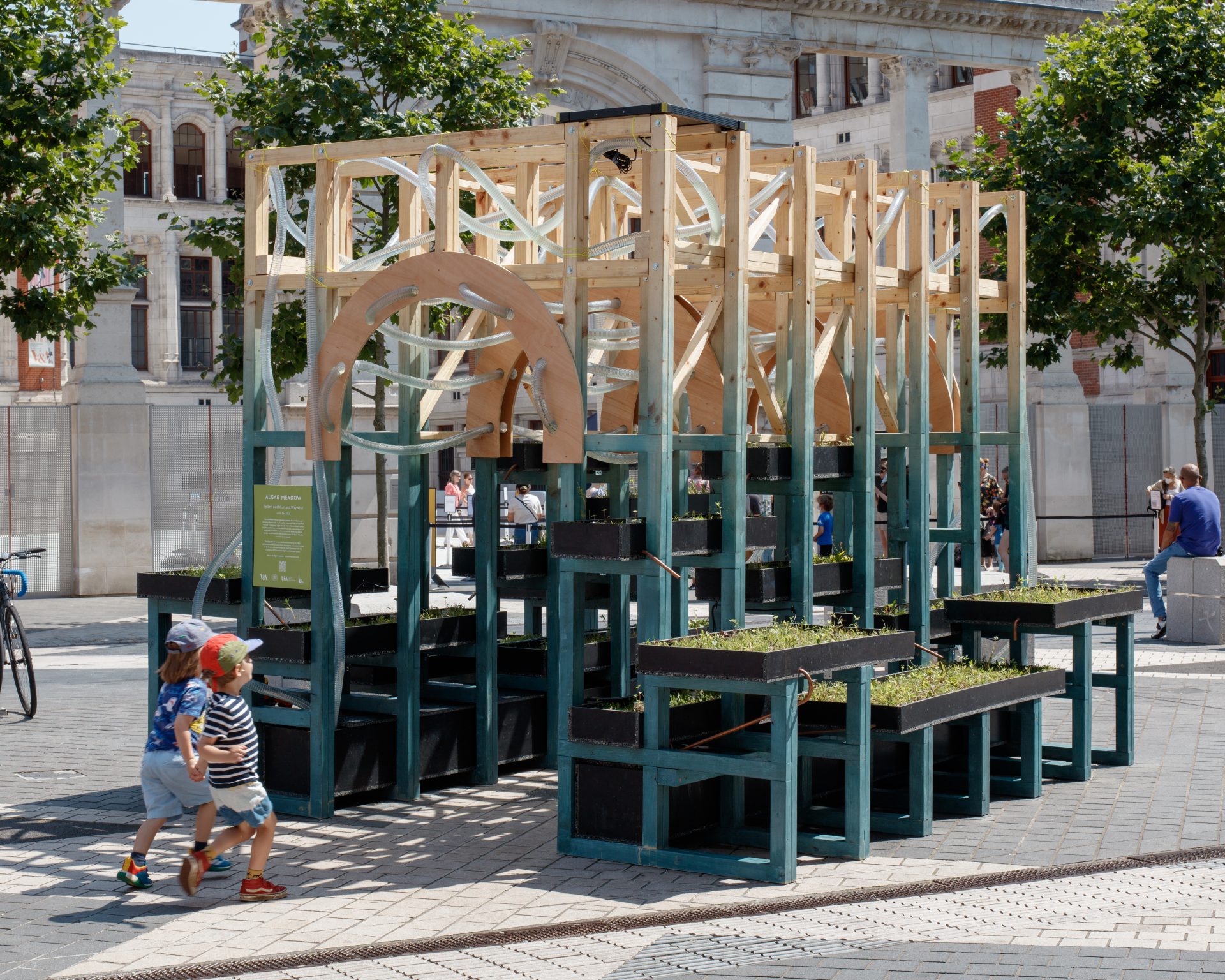Five new public benches – specially designed by young architects and designers to celebrate the LFA – have been unveiled across the Cheapside district of the City of London. The new City Benches are the result of a competition organised by the LFA in partnership with Cheapside Business Alliance and the City of London Corporation, and are intended both to showcase new talent and offer a place to rest and reflect on the city around them.
This year’s City Benches cohort includes work from international studios including Denmark, Belgium, Italy and the UK. Each studio brought a different perspective to the project encouraging people in Cheapside to engage in intergenerational discussion, take in the city’s heights, lean on some chimneys, perch on a pineapple, and find the right meeting place.
The Benches and their locations:
1. A Pineapple for London by HAC (150 Cheapside)
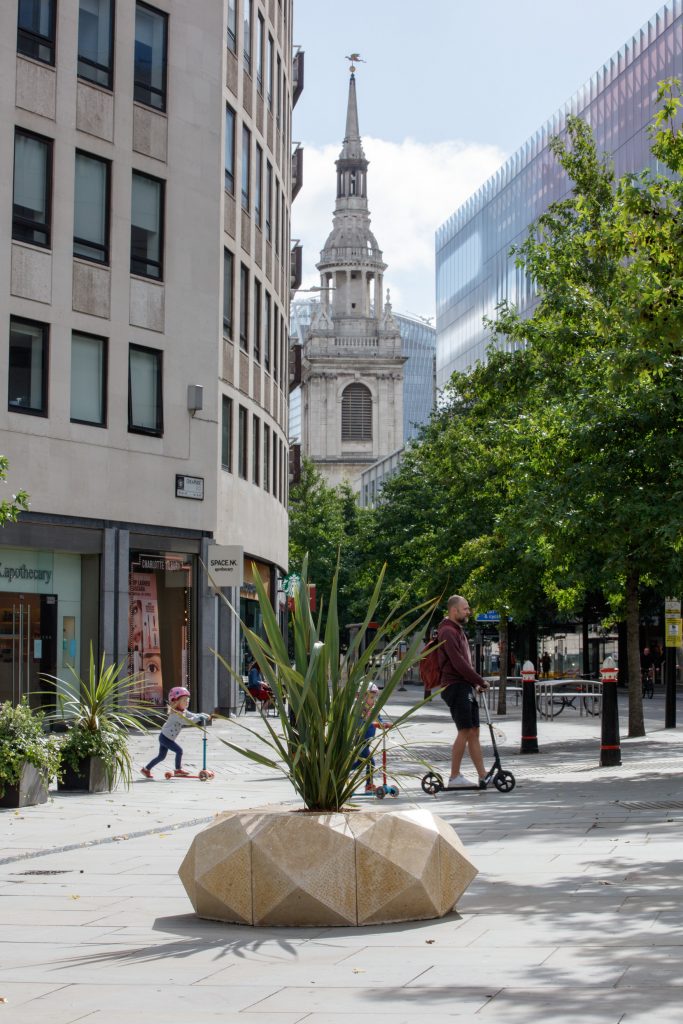
When Sir Christopher Wren first laid plans for St. Paul’s Cathedral, he originally intended that the dome would be topped with a pineapple, gold and 60ft tall. Adorning London’s rooftops, ruins and railings, the pineapple is an ornament to both hospitality and power. This bench acknowledges Wren’s fruity ambition, at long last grounding it for the London Festival of Architecture.
A Pineapple for London is a light-hearted public seat for the historic market streets of Cheapside. The bench’s many surfaces, like a pineapple, vary in their textural granularity. The top seat is smooth, polished, almost juicy; the sides are tactile to the touch.
Handmade by the design team, and cast in ‘chunks’, the bench was fabricated in the workshop of RARA studios, Hackney before being installed in the shadow of St. Paul’s for the London Festival of Architecture.
The HAC team: Archie Cantwell, Hugh Diamond & Cameron Clarke
2. Look Up by Oli Colman (Cheapside Sunken Garden)
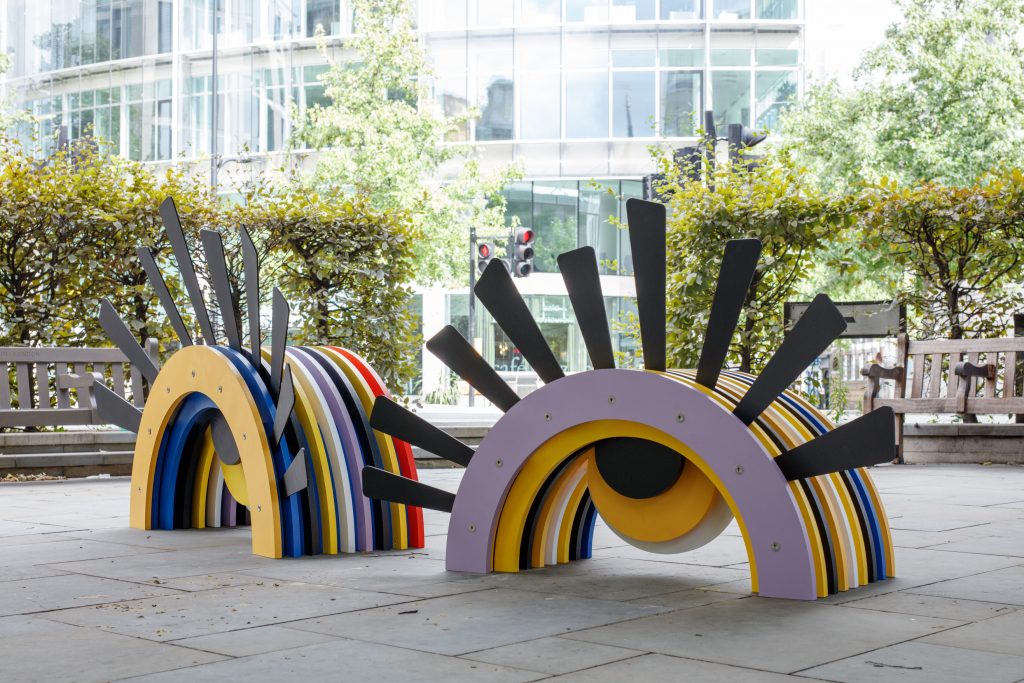
The City of London is full of architectural marvels, from the quaint ornate to glass wonderscrapers. The ‘Look Up’ benches hint to passersby that they might observe the immediate world around them. The upward glancing eyes invite the viewer to look away from the screen of their smartphone and gaze up at the London skyline. Each eyeball provides space for a person to sit and reflect or indeed interact with the person on the other eyeball. The design even allows for a socially distant meeting with adequate space between the two benches. The bench structure incorporates stacked plywood arches for sitting with angled steel backrests sandwiched in between, all held together with metal rods and painted in bright, saturated colours. In the bustling metropolis of the city, ‘Look Up’ provides a moment to perch, relax and contemplate the world around us.
3. The Two Seater Rule by Iain Jamieson and Dave Drury (Bow Churchyard)
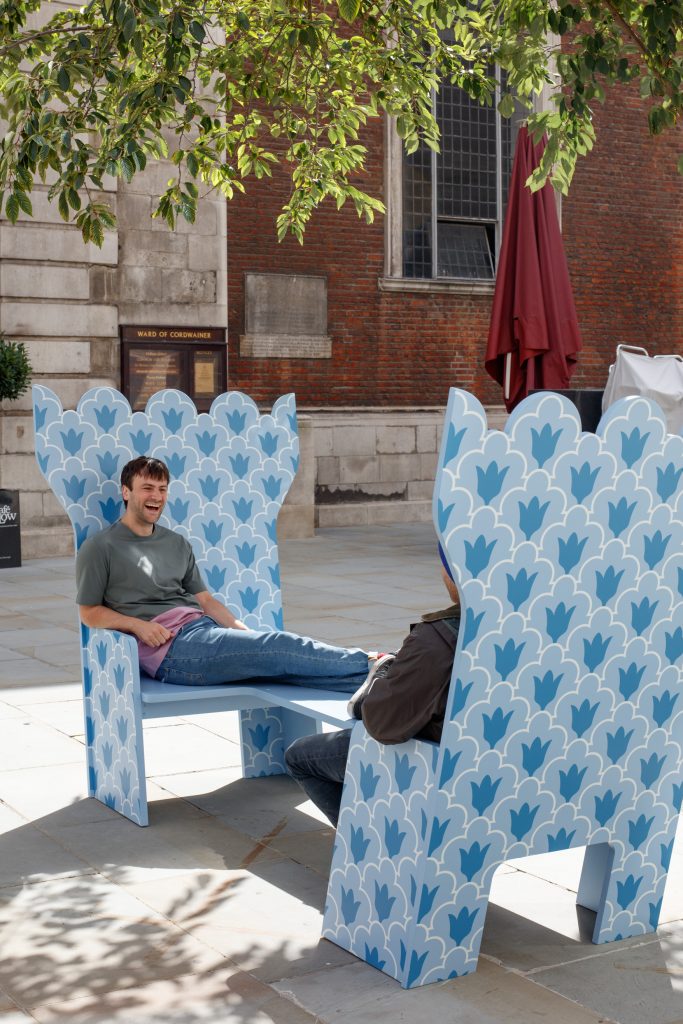
As lockdown eases up it is key that there are designed responses to the pandemic which make socially distancing the easiest and most comfortable way to interact with one-another.
Designed by Iain Jamieson and expertly crafted by Dave Drury, The Two Seater Rule is a piece of public furniture that can be enjoyed in a sociable way while still keeping a safe 2m distance.
Created so that it can be comfortably used by all ages, the bench has two throne like chairs that are over 2m apart with a relaxing 12 degree angle on each back; one side with an am rest and space to place your feet on the ground allowing an easy transition from sitting to standing, the other with a connection to the other side making it perfect for lounging and putting your feet up. As well as its ability to be shared with a friend (or even a stranger) at a safe distance, The Two Seater Rule can also be enjoyed by a social bubble with multiple ways of arranging people along the length of the bench.
With a simplified and contemporary version of a classic 60s wallpaper pattern, the aesthetic is intended to speak to Boomers and Millennials alike, with the intention that you might share the bench with someone of a different age and have a conversation with them.
With a huge thanks to Antony Corkerell and ar18 for allowing us the use of their workspace and expertise. Without them it wouldn’t have been possible to deliver the bench to the standard that we intended.
4. Chim Chim by PROFFERLO Architecture (Bow Churchyard)
Sponsored by W T Knowles & Sons Chimney Pots and Fix Auto West Hampstead
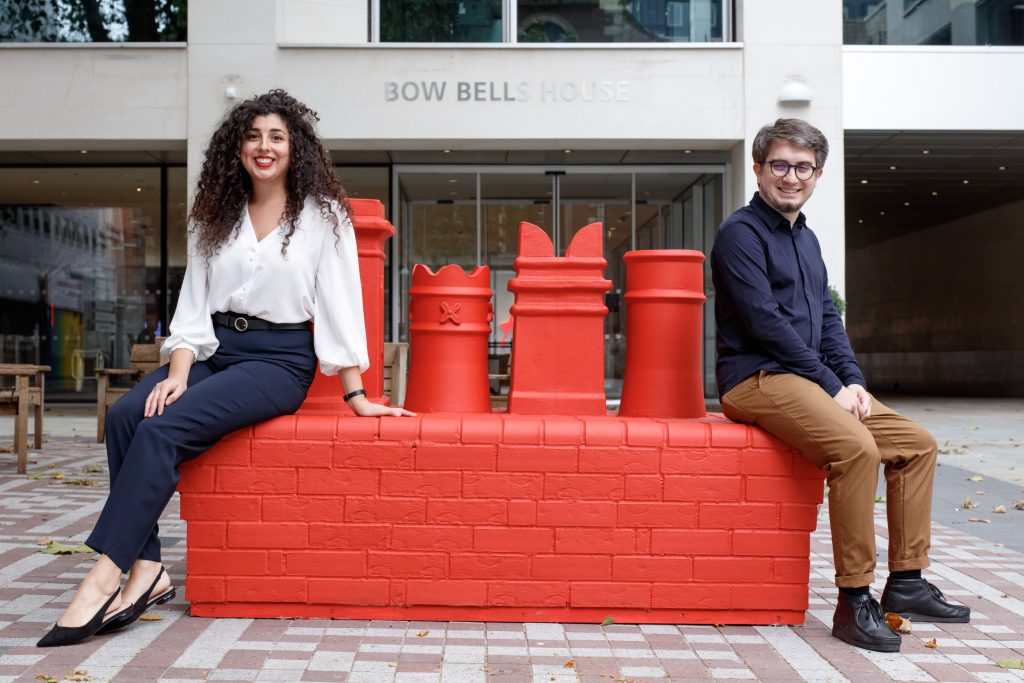
Coming from a Mediterranean townscape, the strings of chimneys stacked on London’s rooftops fascinated us at once: cannon-headed, crown-shaped, square-based, with unique brick decor, in groups of 4, 8, 12; the game of spotting them through the skyline whilst walking inspired the concept of this project.
We wanted to celebrate London by taking one of its most distinctive symbols and put it in a different context. What does a chimney stack remind you of? A roof? The London skyline? Wintertime? Have you ever observed its details?
From the sky to the ground, a typical chimney stack has made its way to Bow Churchyard and dressed up in red to become a bench that invites people to sit, relax or interact with it.
Our idea was to make the chimney reference look as realistic as possible, that’s why we used the authentic construction materials of a typical chimney stack: clay pots and bricks. Chim Chim praises British manufacturing, showcasing four different chimney pot shapes, each one evoking a different style of construction, provided by W T Knowles & Sons, which remains one of the few UK clay pot manufacturers.
Despite looking like a solid block of bricks, the body of the bench is made of structural timber clad in brick slips to facilitate transport, installation, and de-installation, whilst the chimney pots can be used as a backrest.
Chim Chim is part of our research on architectural copy/cliché, elaborating on the idea of context and significance of forms.
5. 51°30’48.6” N 0°05’17.9” W by Studio mxmxm (In front of the Royal Exchange)
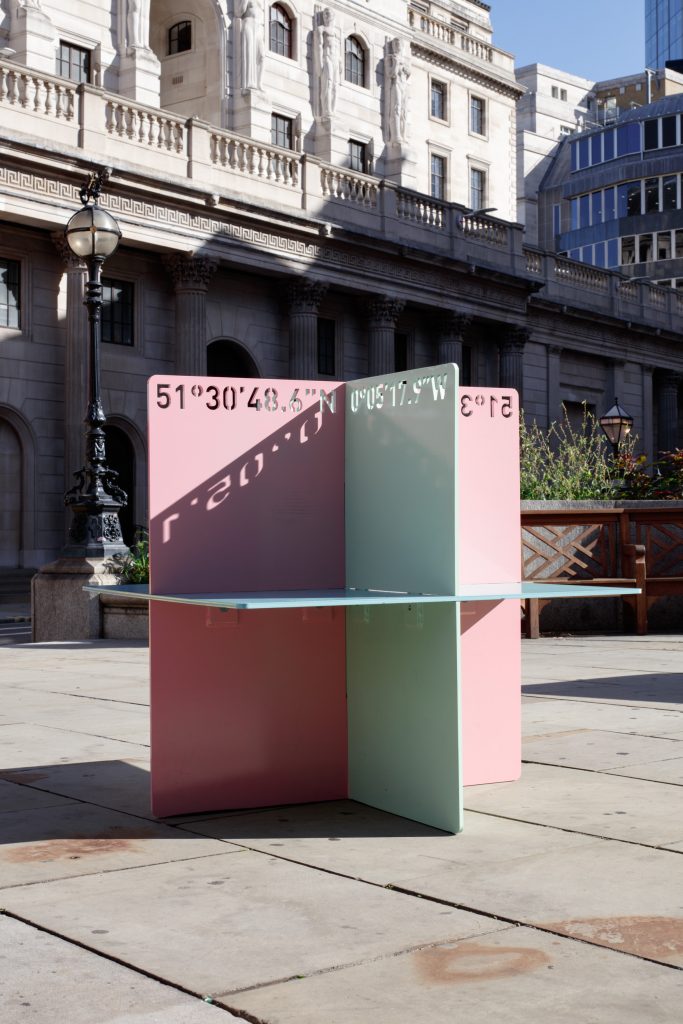
If someone asks you where you are, most people will answers in relation to local information. ‘In front of Saint Paul’s Cathedral’, ‘On Cannon Street’. But for someone who’s not familiar with this place this information might be insufficient. That’s why you could also answer this question with global information, with a set of coordinates that are in relation with the rest of the world. A lot of times we know what our local position is, but we forget our global position, not just geographically, but also mentally, political, cultural, welfare,…
The bench is a spatial expression of this coordinate system, which we can experience on a physical level. Each of the three planes that form the bench represents a different axis in the Cartesian grid. In this way, the bench not only draws the gaze and thoughts of the viewer physically inwards (where am I?); but also allows the visitor to look and think outwards, into the surroundings (what surrounds me?).
The bench will be engraved with (and named after) the coordinates of where it is placed, confronting us with this certain place in a different way, placing our view in a more global perspective. The bench also has no clear sitting direction, offering the person seated an all round view and encouraging more spontaneous interaction.
Map of the location of the benches:
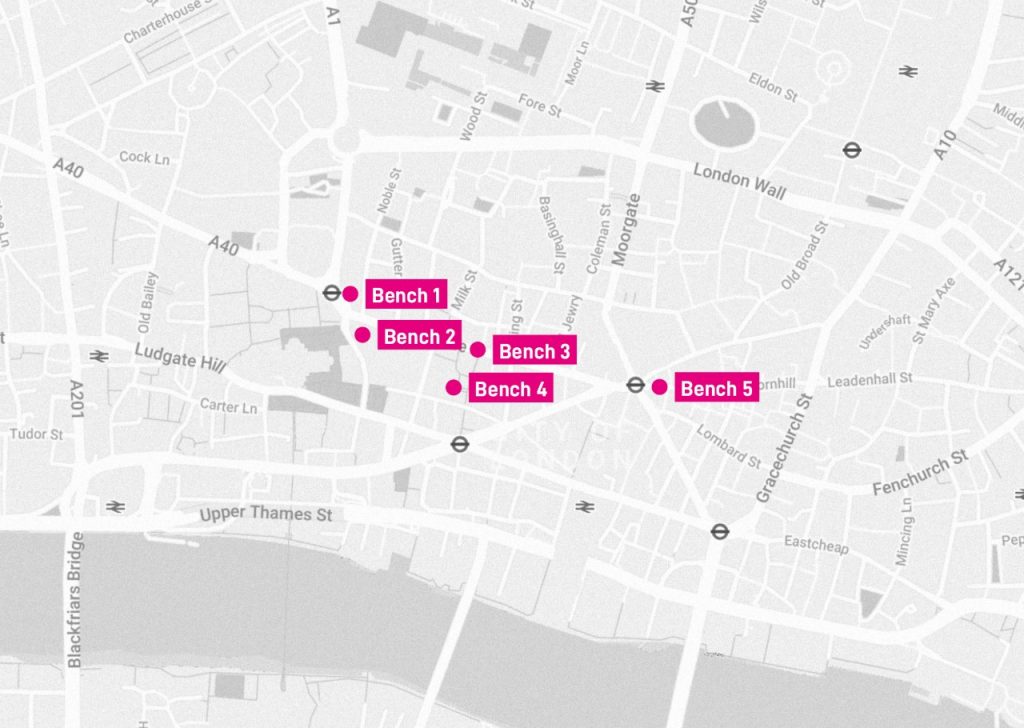
- A Pineapple for London by HAC (150 Cheapside)
- Look Up by Oli Colman (Cheapside Sunken Garden)
- The Two Seater Rule by Iain Jamieson and Dave Drury (Bow Churchyard)
- Chim Chim by PROFFERLO Architecture (Bow Churchyard)
- 51°30’48.6” N 0°05’17.9” W by Studio mxmxm (In front of the Royal Exchange)
This competition is part of the NLA Collaborate.

